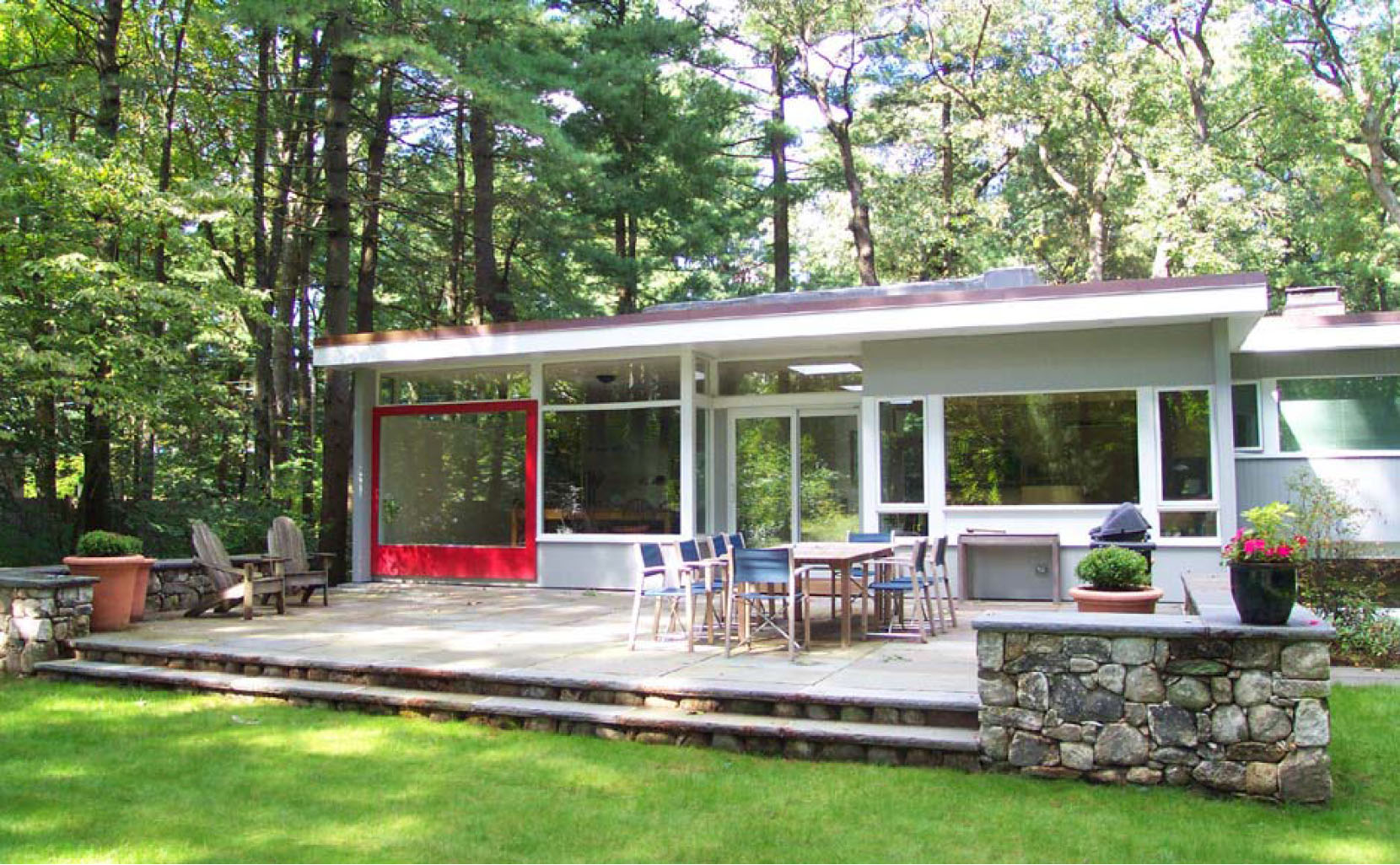While employed at Bechtel Frank Erickson Architects, Peter was the project architect for this project. Located in the architecturally significant Moon Hill district, the owners of this Modernist era residence required more entertaining and cooking space. The existing dining and kitchen areas were expanded and built-in booth seating added. Care was taken to respect the horizontality of the existing structure while providing a spacious entry area and strengthening the visual connection to the outdoors. The exterior material is primarily painted vertical wood siding, with copper accents and a stone patio. The existing large red sliding glass door was repurposed as a signature visual element while new insulated windows increased the overall energy efficiency of the house. New skylights brighten the interior and custom suspended indirect lighting helps to define the kitchen space. The kitchen also features book-matched sycamore cabinetry and a custom glass backsplash. Construction was completed in autumn of 2003. Photos courtesy of Bechtel Frank Erickson Architects.
Moon Hill Residence




