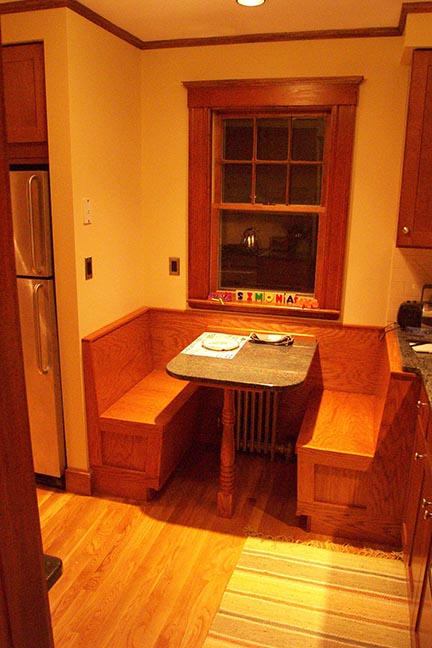Upon moving into their new home, the owner’s needed to do a significant renovation in order to transform the old worn out kitchen into a usable and inviting space. The existing kitchen was visually cut off from the dining room and views to the back yard were unavailable from the inside of the house. The kitchen was gutted down to the wall studs. A large cased opening was added to connect the kitchen and dining spaces, while interior and exterior doors and windows were relocated and aligned to create a view corridor to the exterior. A built-in booth was added to provide a cozy breakfast nook and work space. A small bathroom off the kitchen area was added in lieu of a redundant hallway. A pallet of warm colors was selected to provide a feeling of coziness and to brighten up the interior. The wood trim was stained to match the existing trim within the house, while off-the-shelf kitchen cabinets were selected in a coordinated cherry finish. The existing oak flooring in the dining room was extended into the kitchen and rear guest room in order to provide a sense continuity to this small residence.
Miller Kitchen





