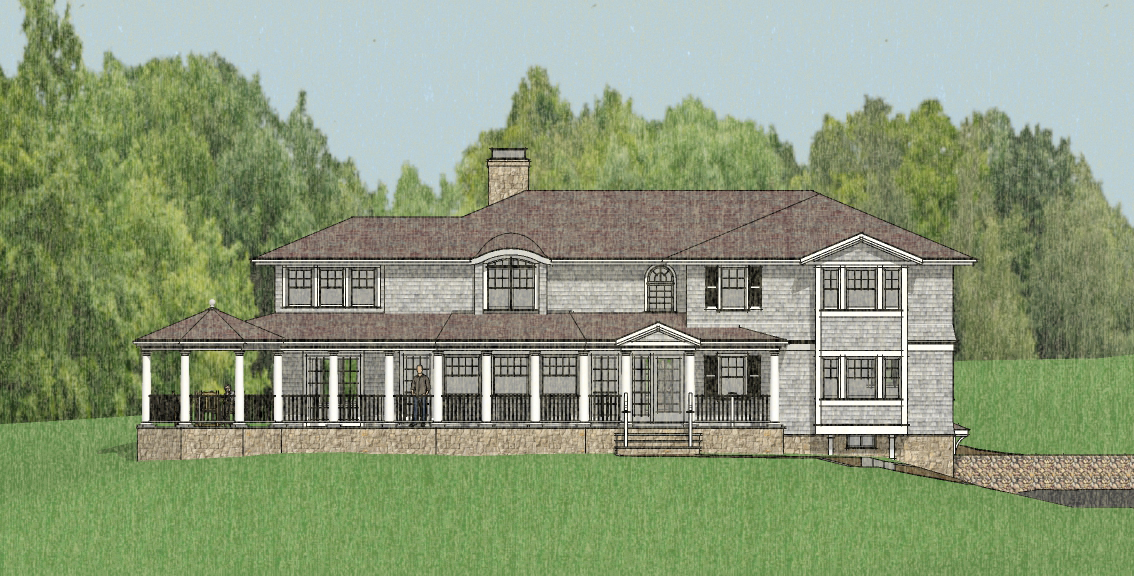This residence is situated on a lovely property overlooking conservation land, but the owners felt that the house could use a few upgrades in order to maintain and enhance value. Milhaus Architecture was called upon to design a new family room space that would flow into the dining room and kitchen and embrace the outdoors. The owners hope to use the family room and adjacent dining space for large family gatherings and sit-down meals. The existing underutilized north facing screen porch has foundation problems and is to be torn down to make space for the family room. The owners would like to maintain or enhance the views to the back yard, and have a stone fireplace within the new family room and an exterior deck. The existing vinyl siding was a bit tired and several windows were in need of replacement, so a new shingle style skin was designed to transform the look of the house. Along with the new siding, an extensive wrap-around front porch was designed to provide an exterior space from which to sit and enjoy the views to the adjacent meadow and woods. The front porch features a stone base, traditional Tuscan columns, an octagonal pergola, and a curved portion of roof surmounted by an eyebrow dormer on the second floor.
Existing and Proposed Images
Front View


Southeast View


Southwest View


Northwest View


Northeast View







