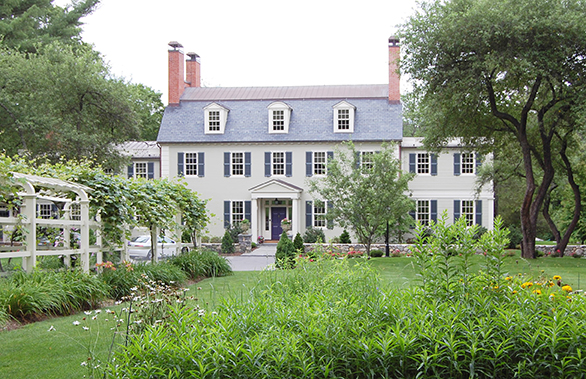While employed at Bechtel Frank Erickson Architects, Peter was the project architect for this project. Located in Concord’s Barrett Farm historic district, this renovation of a circa 1930 Georgian Revival style home features rich period detailing and a state of the art air conditioning system. On the first floor, the original formal living spaces were maintained and updated while the kitchen was expanded and relocated to the rear of the house to take advantage of the lovely views overlooking the Assabet River. The original house’s second floor layout consisted of many under sized rooms and an abundance of connecting hallways. These spaces were reconfigured to provide more spacious sleeping and bathing arrangements, including a new master bedroom suite conveniently located next to the new residential elevator. An addition containing new studies for the owners was constructed to achieve a balanced front facade and detailed to harmonize with the existing house. The basement wine cellar was renovated including the addition of back-lit stained glass windows by a local artisan. Photos courtesy of Bechtel Frank Erickson Architects.
Concord Residence





