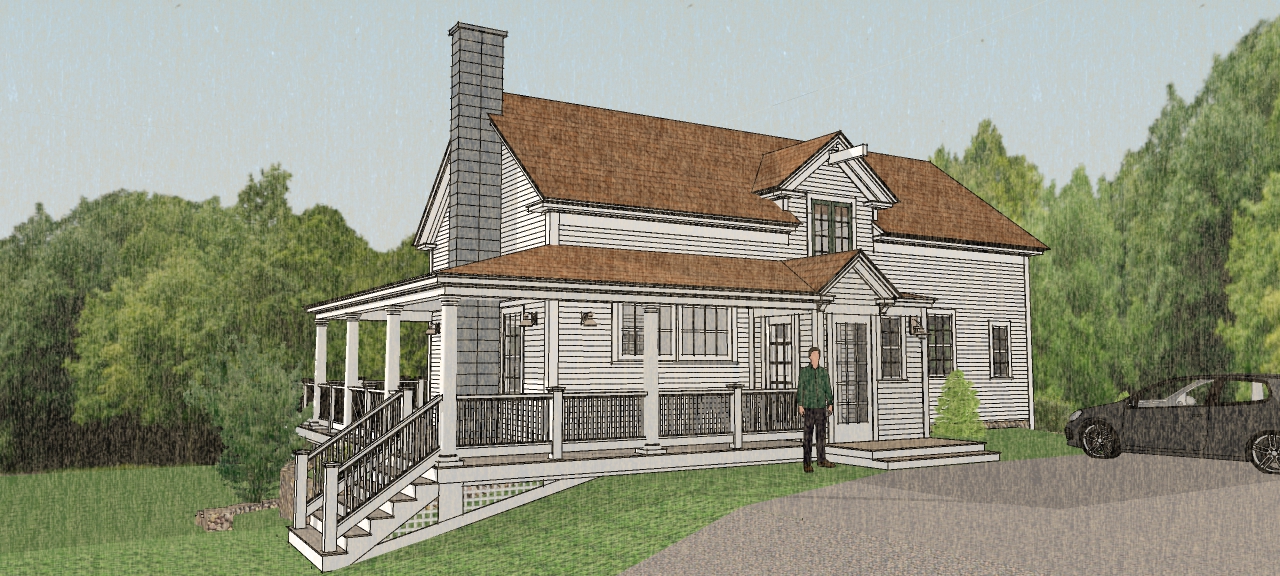Located in the Mont Vernon historic district, the owners of this turn of the century carriage house requested a kitchen upgrade, a new master bathroom with walk-in closet, a mudroom entry, a fitness room, office space, guest quarters and an outdoor deck. The existing dining and kitchen area will be completely renovated, while one underutilized wing will be torn-down and rebuilt. The laundry will be relocated to the second floor and a new entry vestibule, wrap-around front porch and rear deck are to be built at the first floor. Care was taken to respect the scale and massing of the existing structure, and the town’s historical character, while strengthening the visual connection to the outdoors. Through a series of public meetings with town officials, Milhaus Architecture led the effort to obtain the Historic District Commission’s approval and the required zoning variance. The owner’s have decided to build the project in phases over time and have completed the kitchen renovation.
Design Images
Kitchen Photographs
Existing and Proposed
Northeast View


Southeast View














